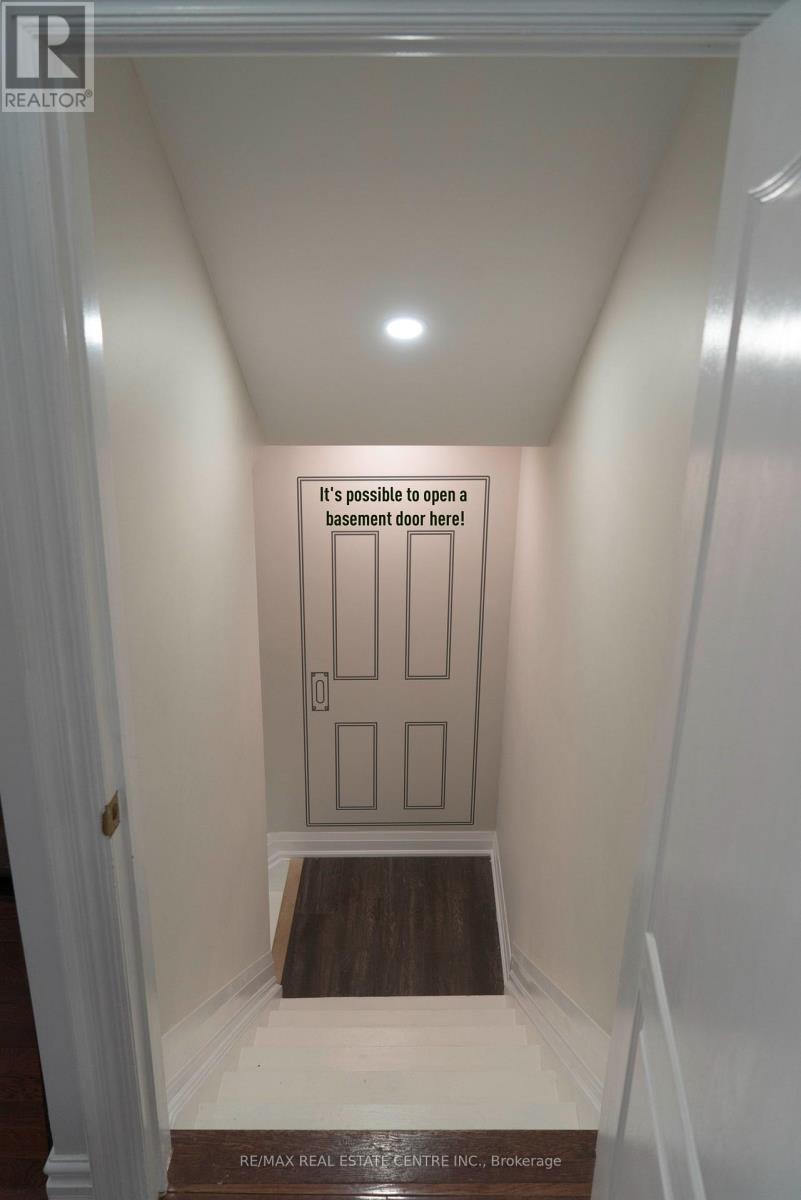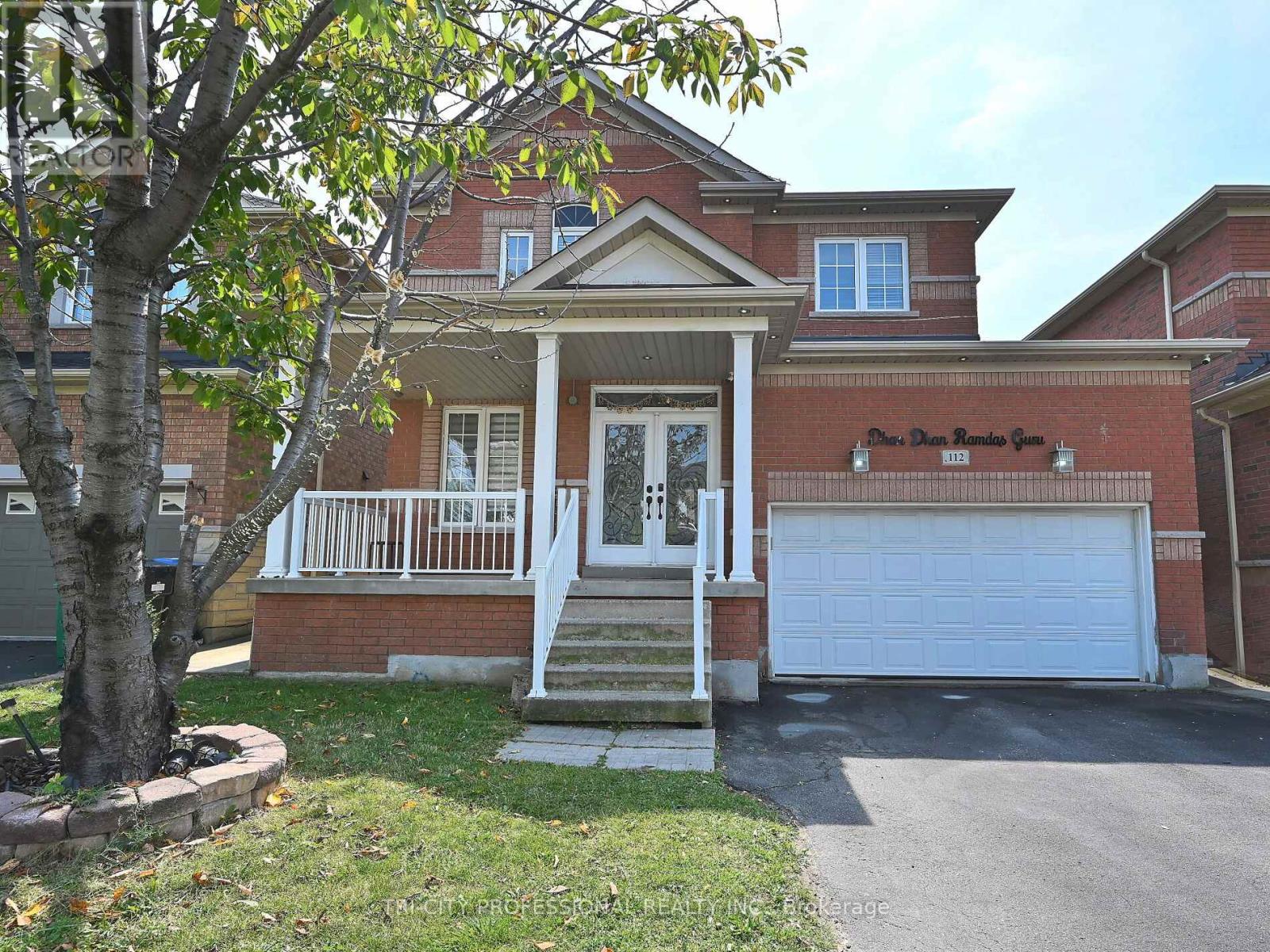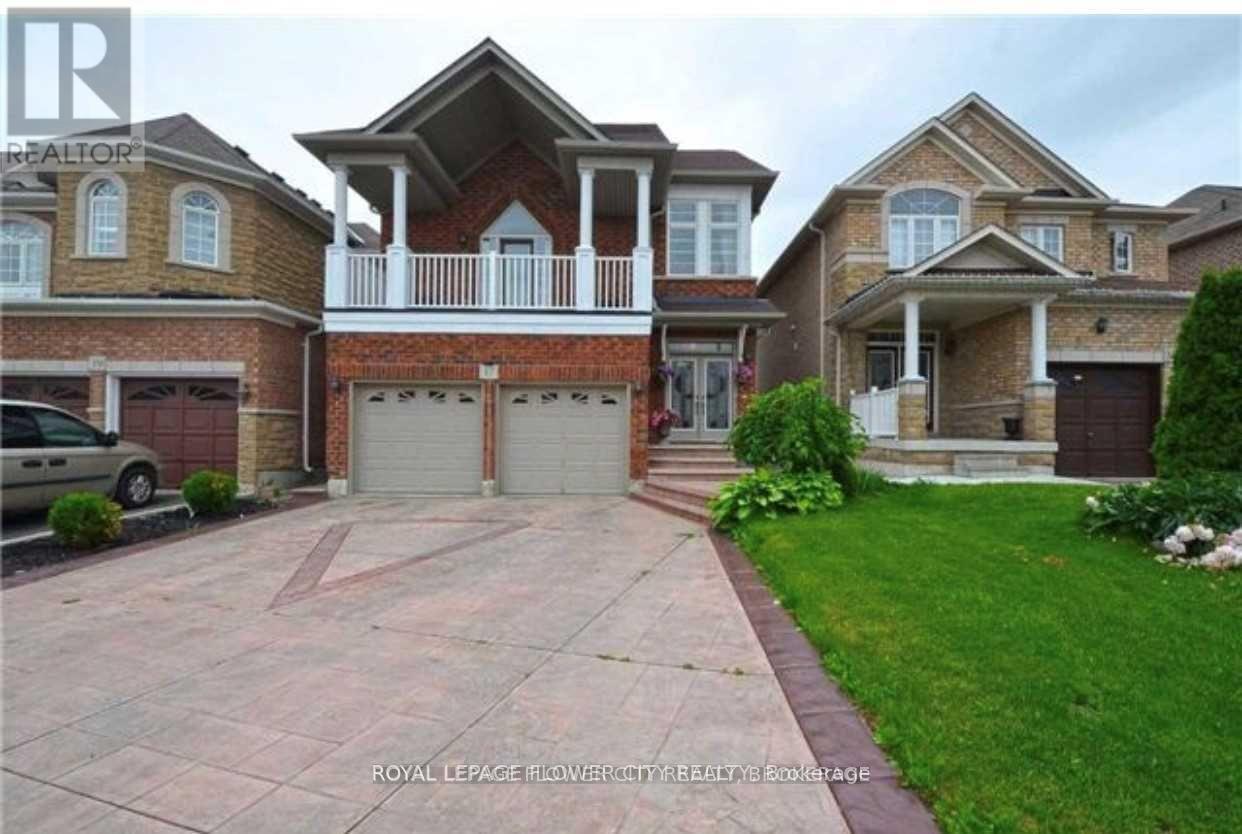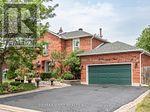Free account required
Unlock the full potential of your property search with a free account! Here's what you'll gain immediate access to:
- Exclusive Access to Every Listing
- Personalized Search Experience
- Favorite Properties at Your Fingertips
- Stay Ahead with Email Alerts





$1,199,900
5 STREAMLINE DRIVE
Brampton (Madoc), Ontario, L6V4S6
MLS® Number: W10424993
Property description
This beautifully maintained home offers double door entry with an inviting foyer featuring pot lights leading to an expansive living room, with oak plank floors and a stunning solid oak staircase. The primary bedroom boasts its own double door entry and luxurious 5-piece ensuite, while the second bedroom offers a walk-out balcony for added charm. Upstairs, enjoy the convenience of a dedicated laundry room. The gourmet kitchen is complete with upgraded cabinetry, stainless steel appliances, and a large granite breakfast bar, perfect for casual dining. Cozy up to a custom fireplace framed by an accent stone wall in the living area. The finished basement offers even more living space, featuring two bedrooms, two 3-piece washrooms, and a fully equipped kitchen with stacked laundry. There Is also a rough-in for a separate entrance, making it an ideal setup for extended family or guests. Parking is a breeze with a double car garage and space for up to four more vehicles in the driveway. Located close to Highway 410 and Trinity Mall, this home combines convenience with elegant living. **** EXTRAS **** S/S Fridge, Gas Stove, Dishwasher On The Main Floor, Washer/Dryer On Second Floor. Additional Fridge, Stove, B/I Microwave, Stacked Washer/Dryer In Basement. All ELF's, Window Coverings.
Building information
Type
*****
Basement Development
*****
Basement Features
*****
Basement Type
*****
Construction Style Attachment
*****
Cooling Type
*****
Exterior Finish
*****
Fireplace Present
*****
Flooring Type
*****
Foundation Type
*****
Half Bath Total
*****
Heating Fuel
*****
Heating Type
*****
Size Interior
*****
Stories Total
*****
Utility Water
*****
Land information
Sewer
*****
Size Depth
*****
Size Frontage
*****
Size Irregular
*****
Size Total
*****
Rooms
Main level
Dining room
*****
Living room
*****
Eating area
*****
Kitchen
*****
Basement
Bedroom 5
*****
Bedroom 4
*****
Living room
*****
Kitchen
*****
Second level
Bedroom 3
*****
Bedroom 2
*****
Primary Bedroom
*****
Courtesy of RE/MAX REAL ESTATE CENTRE INC.
Book a Showing for this property
Please note that filling out this form you'll be registered and your phone number without the +1 part will be used as a password.









